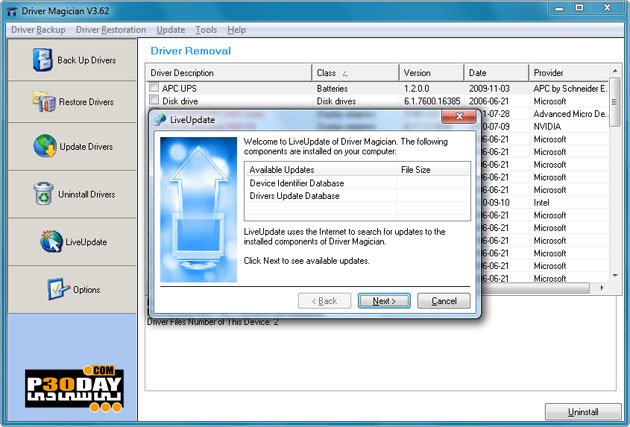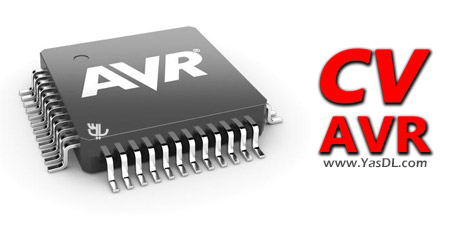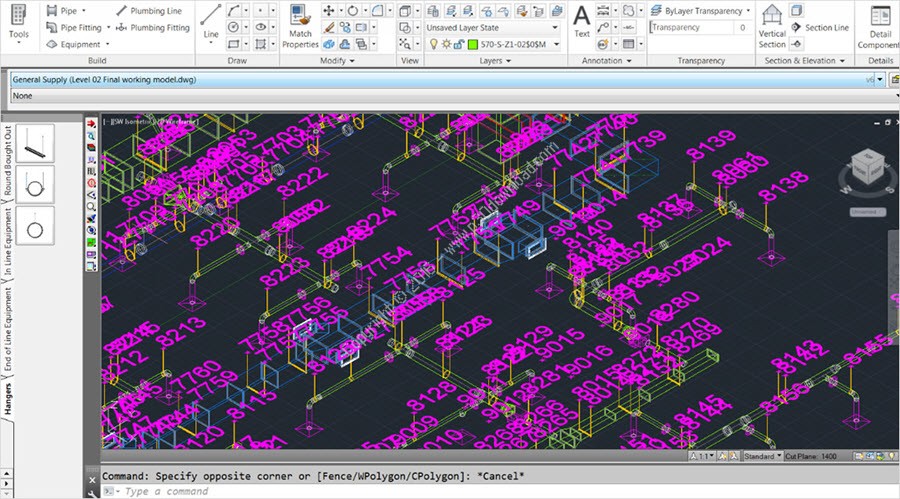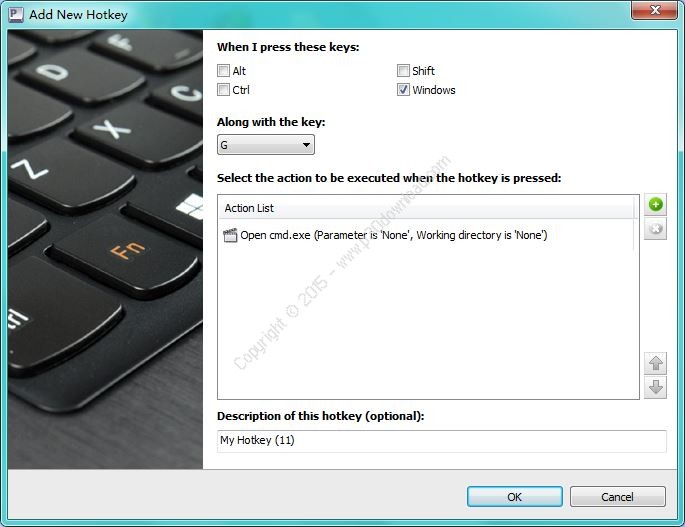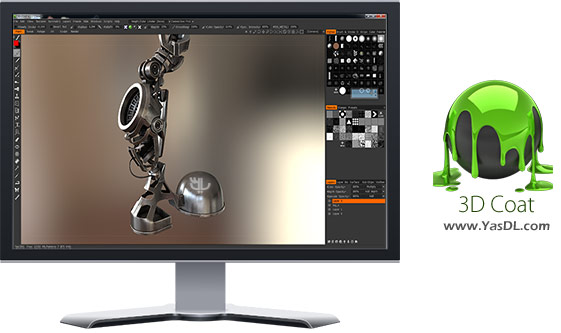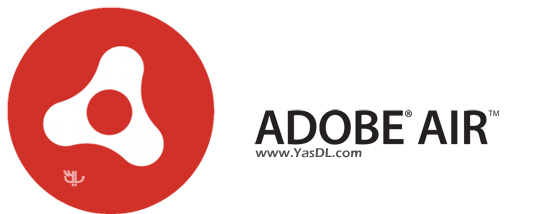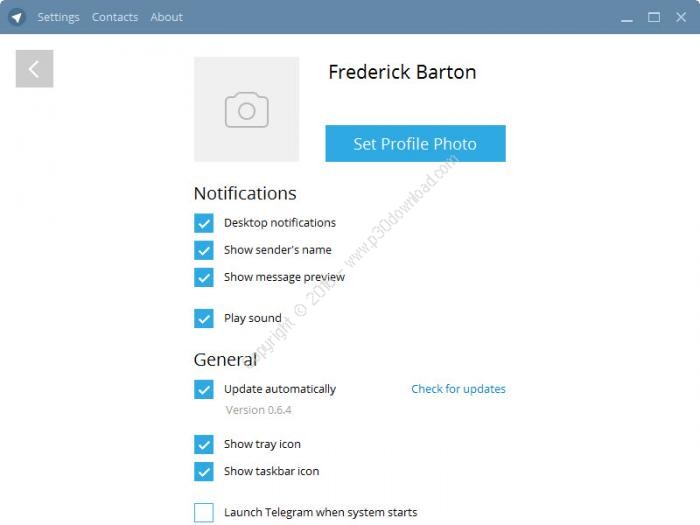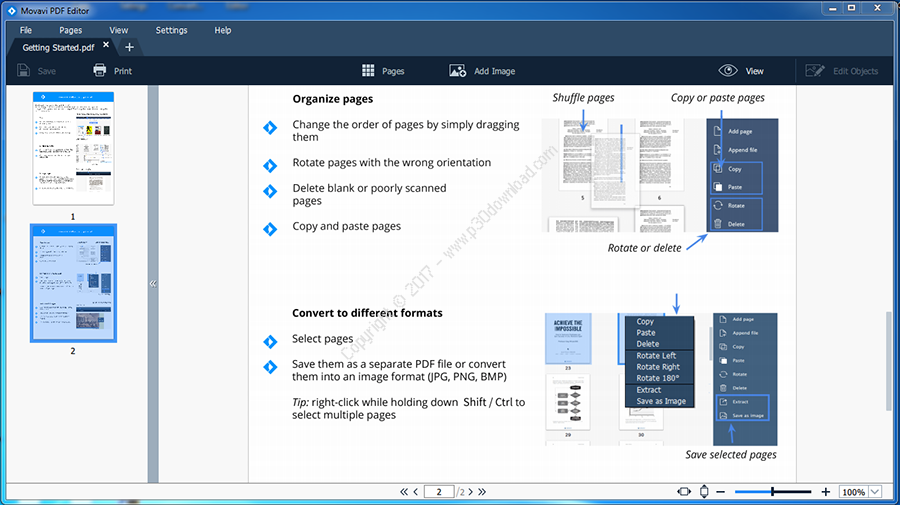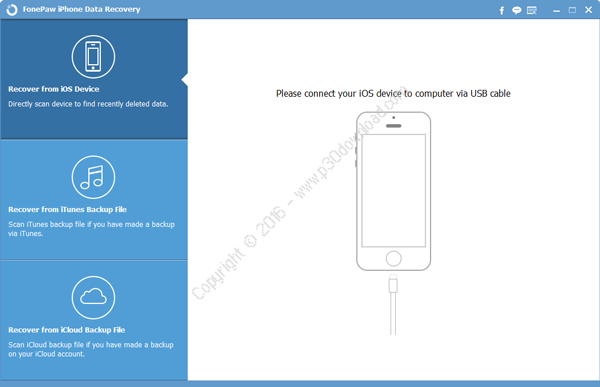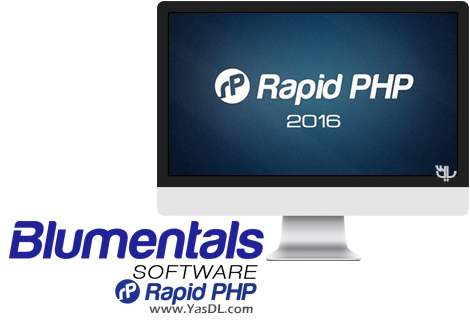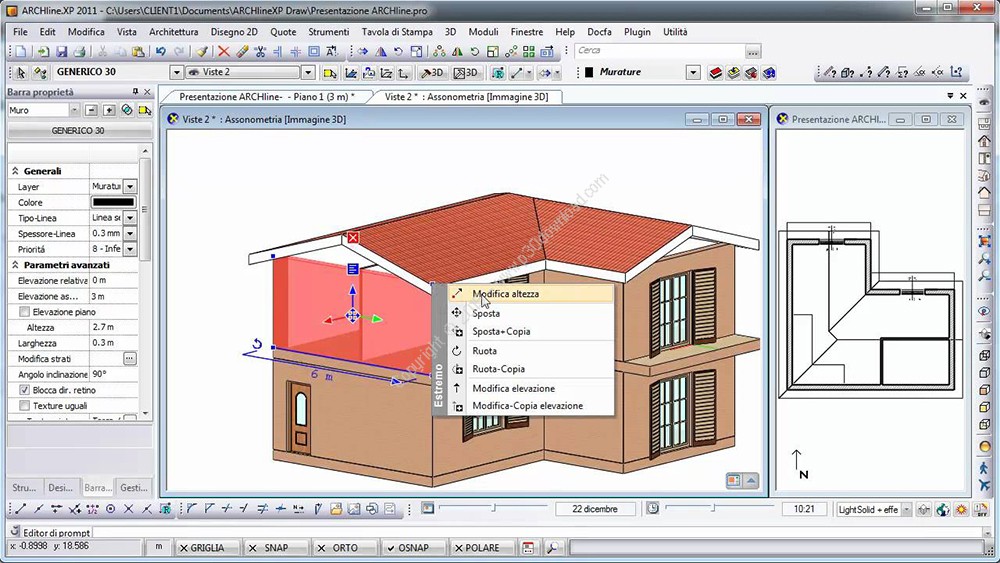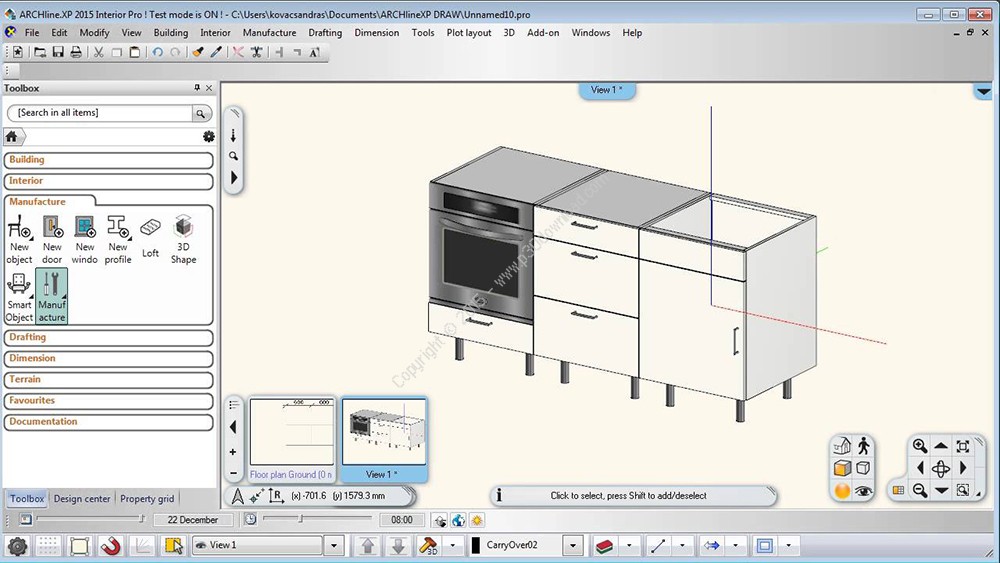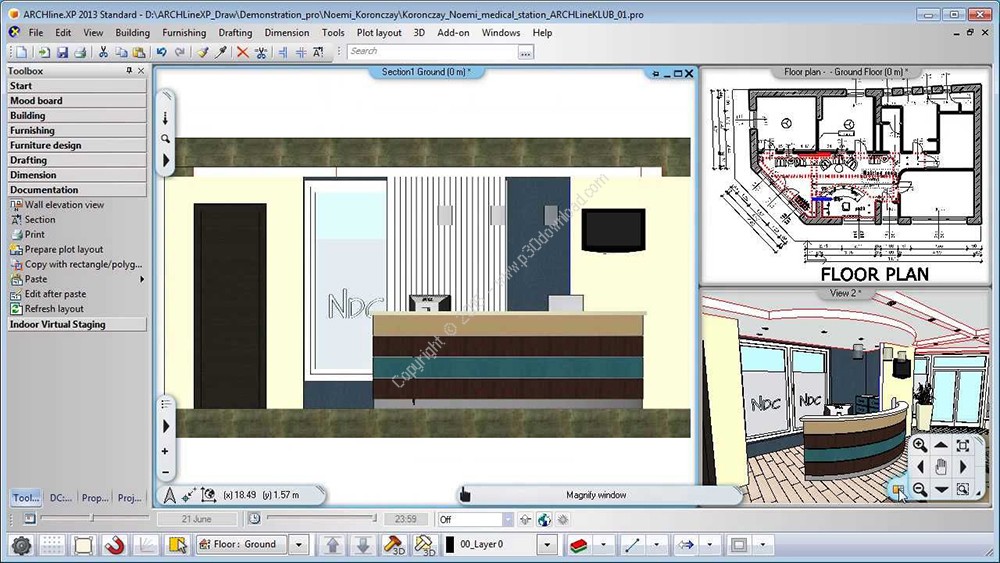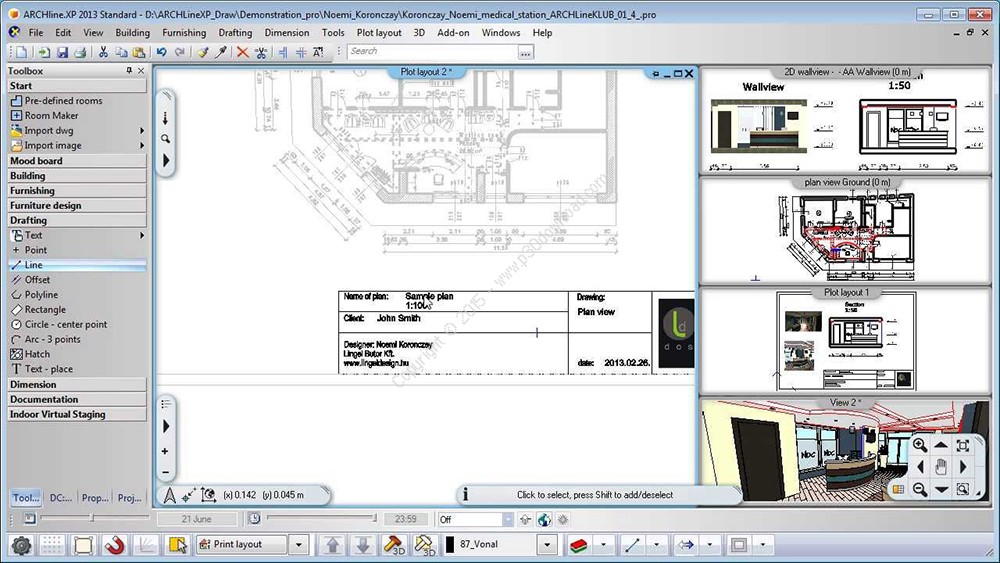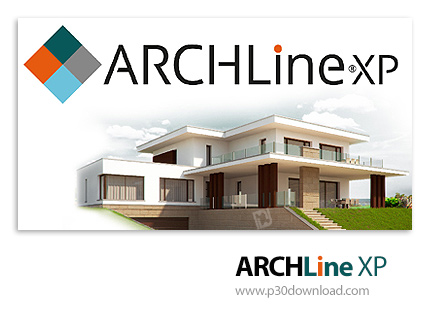Software Description:
ARCHLine.XP is CAD based architectural andinterior design software. The model is created from a collection ofbuilding components such as wall, door, window, stair, roof,column, etc. In addition to this ARCHLine.XP comes with parametricinterior design components such as furniture design tools,curtains, lights, cornices, skirting boards, tiles, etc.
Lighting and Lighting Effects
Using lamps and light sources in the project the lighting effectwill be shown on the 3D model thanks for the DirectX 11 driver.
You can place lamps from the Lamp library using the Room maker, theToolbox or the Design center.
Downloading the lamp object from the internet the lamp library willbe expanded.
When the name of the downloaded model includes one of the word as“lamp”, “spot” or “chandelier” the ARCHLine.XP automatically assigna light source to the object.
It might happen the light source position in 3D is not appropriateand needs some correction. You can relocate the light source in thelight manager dialog.
In the light manager dialog you can add new light sources to thelamp object like sphere, spot, linear and area lights. The lightsource can be defined as an IES light source to import theappropriate information from the producer website.
Electrical Accessories
The electric accessories are reorganized and updated with newcommands:
– Elements come from the library and accessible from the DesignCentre.
– Place on the drawing with Drag and drop method.
– New switches and sockets Combination editor.
– Automatic placement on wall with left/right distances.
– Wall dimension is extended with electric accessories.
– New elevation dimensioning for all switches and sockets on thefloorplan.
– Switches and sockets report list in Excel.
Suspended grid and plain ceilings
Parametric ceiling design tool in ARCHLine.XP let you quickly placeceiling grids using specific ceiling grid panels and otherproperties.
The suspended ceilings create a space that is used to houseequipment and building services.
Ceiling Plan includes:
– Panels
– Main runner, Cross runner and Perimeter wall angle
– Diffusers for supply and extract air
– Ceiling lights
– Fire protection unit
– Other components as Emergency Lighting, Exit Signs, etc.
Google Maps Integration
You can easily set up a position virtually anywhere on Earth usingthe online Google Maps service.
Features:
– Set up project location based on real world coordinates
– Import 2D maps to your project
– Import 3D terrain from Google
– Export your plan and 3D model to Google Earth and visualize inrealistic environment
Virtual Staging
The Virtual Home Staging module guides you through the process ofhow to create realistic fully furnished images using photographs ofthe unfurnished property by simply adding furniture and otherdecorative elements to the photos.
Virtual Home Staging means the following 4 step creationprocess:
– Import and transform the room photo into a 3D virtual room
– Clean the room of any disorder
– Add furniture and other decorative elements
– Create the photorealistic image
Space and zone management
The space and zone management comes with new tags like Room type,command like IFC support, and easy management of large number ofspaces together..
Features:
– IFC export extended with rooms
– New property: Room Type
– Colouring by Room type – Room Schedule
– Room legend by Room type
– Enhanced command: Room separation line (pseudo wall)
Place all rooms automatically
You can use the Place rooms automatically command to automaticallycreate rooms for wall enclosed areas. This command helps to designcomplete room list, without manual placement inconsistencies. Youcan apply multiple selection to rooms and modify properties formore rooms together.
Room separation line (pseudo wall
Room separation lines (pseudo walls) are to separate one room intomany rooms. The new development divides the affected roomsautomatically with the newly created Room separation line.Separation lines are visible in floor plan.
KMZ import export
A KMZ file is a Google Earth File format, developed by Google. Youcan save and publish the ARCHLine.XP 3D model to Google Earth usingthe KMZ.
Google Earth and Google Maps can read KMZ files directly. The 3Dmodel north direction and location matches the Google Earthlocation. (Picture by courtesy of Alice Alghisi)
Features:
– Export the imagery overlay to Google Earth directly
– Save the imagery overlay as a KMZ file
– Export the 3D model to Google Earth directly
– Save the 3D model as a KMZ file
Import KMZ files
ARCHLine.XP is able to import 3D objects saved in KMZ file format,e.g. from 3D Warehouse.
Installer Size: 794 MB
Download Links > ARCHLine.XP 2018 Build 348 x64 + Crack
